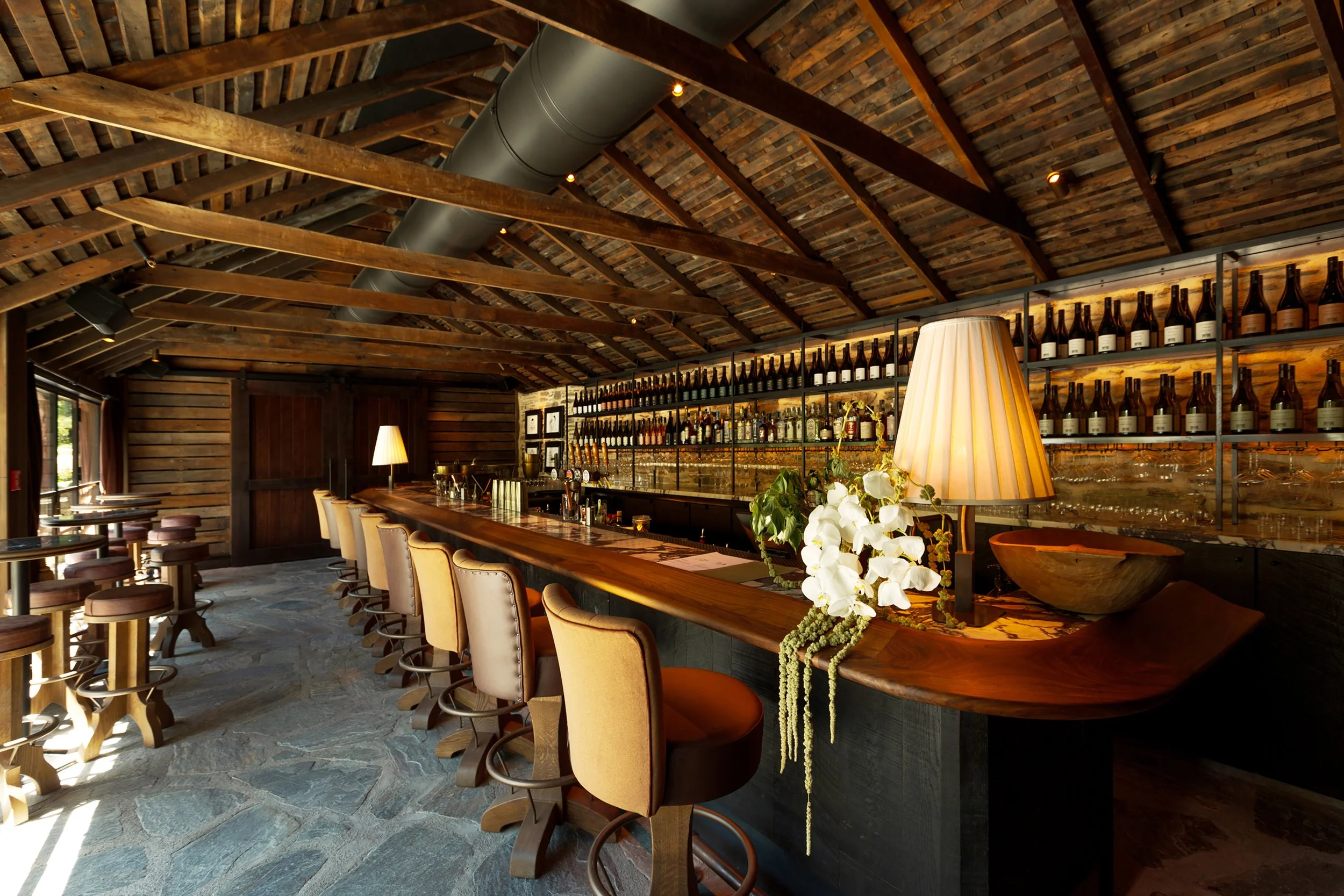The CARTSHED - manure room
BRIEF:
To restore and rebuild the Cart Shed to tell the story of the working farmyard, while offering a wine bar steeped in character.
This building depicts decades of harsh central Otago seasons which have sagged the roofline, bleached the timbers and held many a secret of farmyard tales and manure prohibition.
Survey data of the original sagging roof has been used to inform the shape of the new structural portals and framing which forms the sagging roof and hangs the original hardwood beams. Internally, original roofing shingles and timbers line the wine bar, while the flagstone flooring seamlessly runs from external to internal space.
CLIENT: Winton
CONTRACTOR: Cook Brothers Construction
COLLABORATION: Alexander and Co, Interiors
PHOTOGRAPHY: Lewis Ferris









